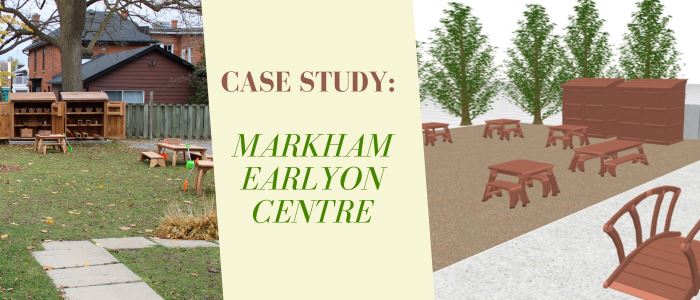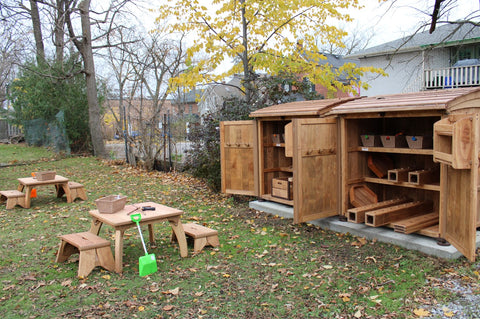Menu


This EarlyOn centre serves a variety of ages from infant to preschool. They needed versatile open ended outdoor resources that were flexible, durable and age neutral.
The Centre's building – a post-war ranch style home – was leased, limiting their options for landscaping limited. Investing in fixed playground equipment was also risky. If they had to move when their lease was up in a few years, tens of thousands of dollars would be wasted!


The Outlast Blocks and the Outlast Toddler Activity Set create rugged and engaging outdoor environments for all their ages. The Outlast Project Tables and Outlast Play Tables are easily arranged for focused invitations, art exploration and eating, too.

The Toddler Bridge, Tunnel and Platforms were used by all ages. Secure and stable they added variety to the yard in levels and surfaces without landscaping. And two staff members could easily move the pieces to change the configuration of the yard.
But unlike fixed playground equipment, if this EarlyOn has to move, all of the Outlast pieces can be packed up and taken with them. Even the sheds!

Click to view this outdoor 3D plan in detail here.
Download Case Study Here: Markham EarlyON Centre
For more interesting room plans and outdoor area 3D plans, check: Large Projects & Room Plans Page

Request your NEW 2024 Louise Kool Early Years catalogue, with new products and expanded categories!

Let us help you realize an inspiring learning environment with unmatched expertise and service.

We are here to help. From Budgeting to Room and Centre Planning we have the answers you're looking for.

If you have a questions regarding existing orders or quotes don't hesitate to contact us.
1-800-268-4011
service@louisekool.com

© 2024, Louise Kool & Galt Powered by Shopify
